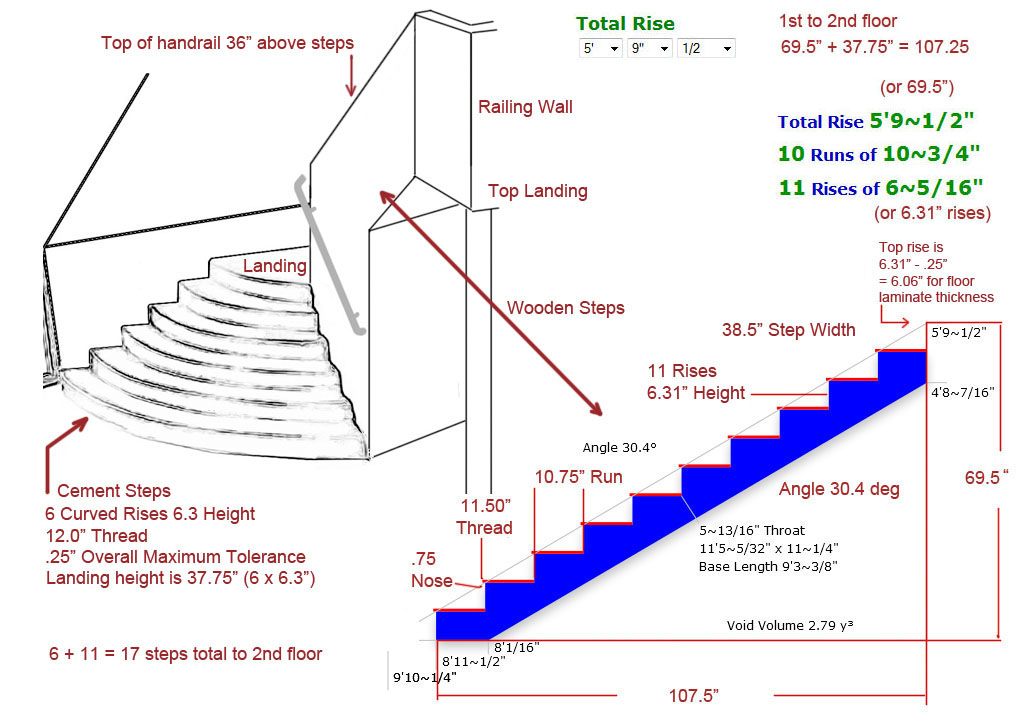 DREAMHILL
DOME PROJECT
DREAMHILL
DOME PROJECT
Interior Construction
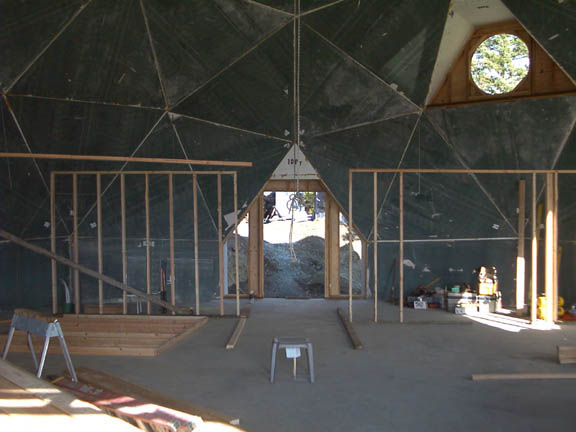
First framing wall goes up
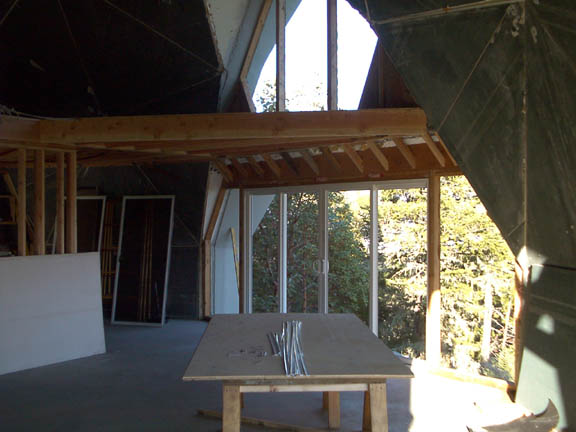
Balcony above and Greenhouse entrance below
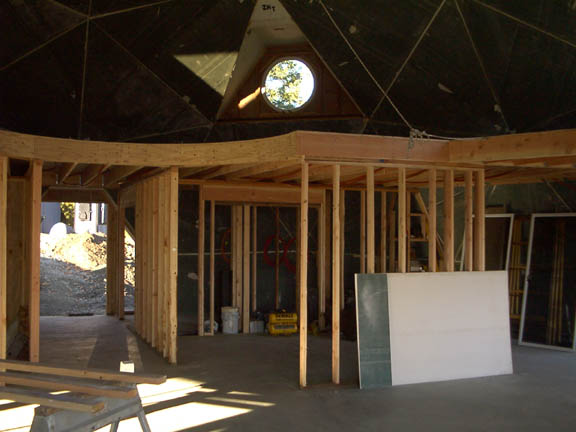
Hallway and Exercise Room and Bedroom window above
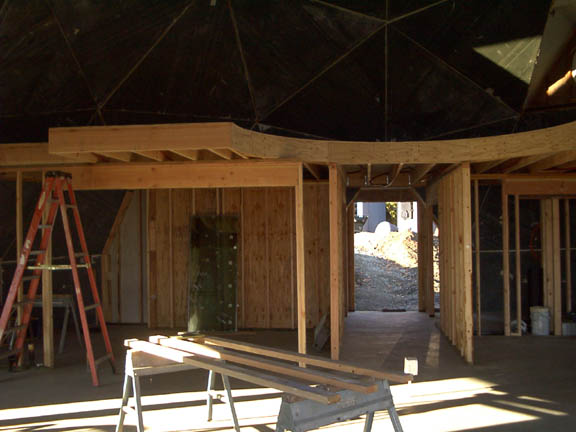
Stairway where ladder is and Kitchen
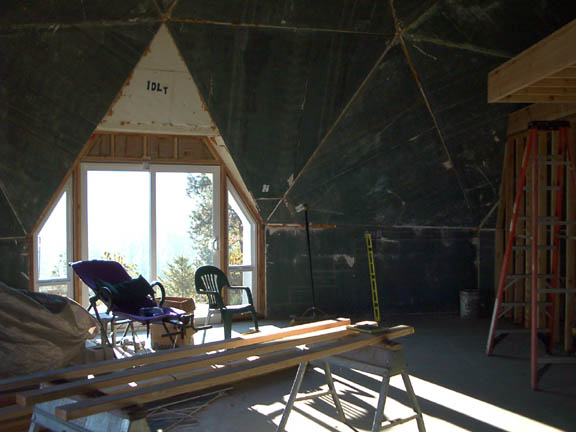
Rear Door to round porch and jacuzzi deck
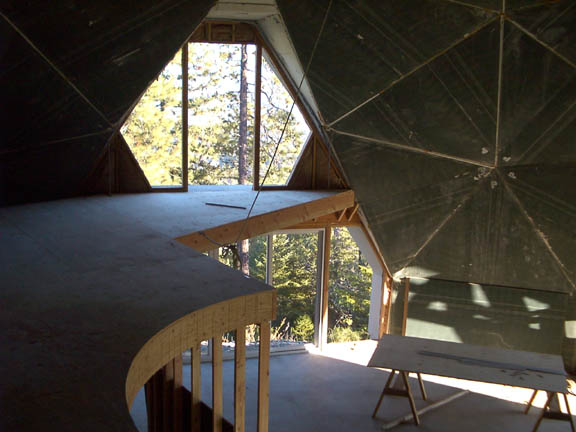
View of balcony door from Office on 2nd floor
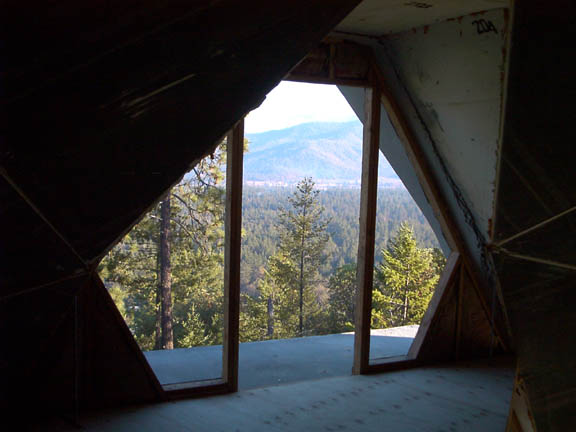
Love this view out the balcony overlooking the forest below
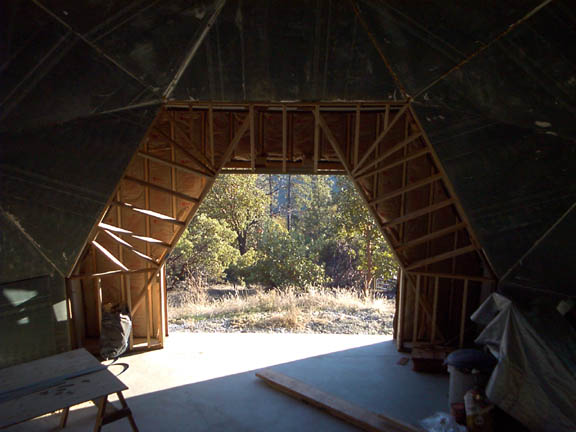
The complex framing of the picture window
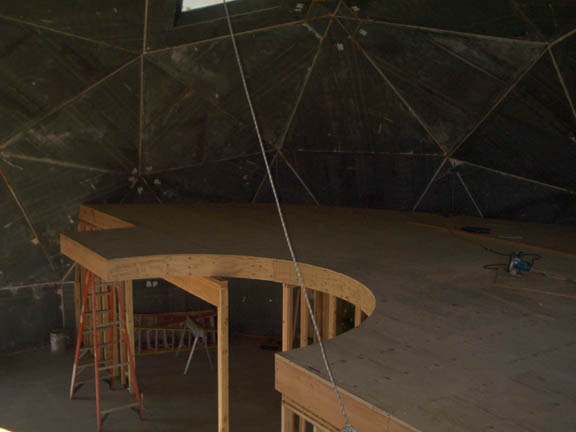
Looking at the Office area from the balcony
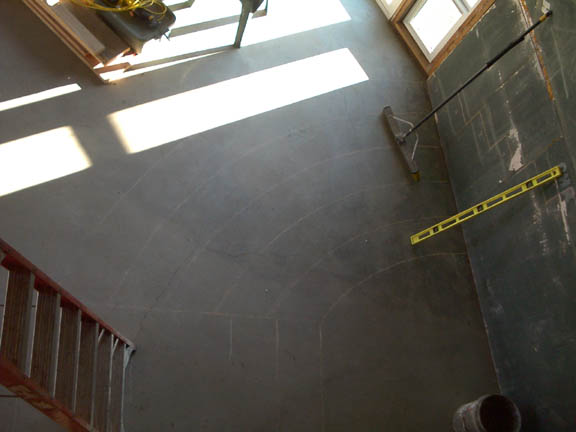
Layout of round cement steps to landing
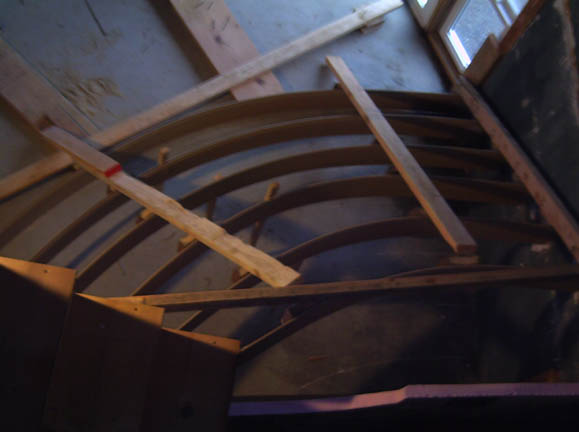
Steps mold formed before pouring concrete
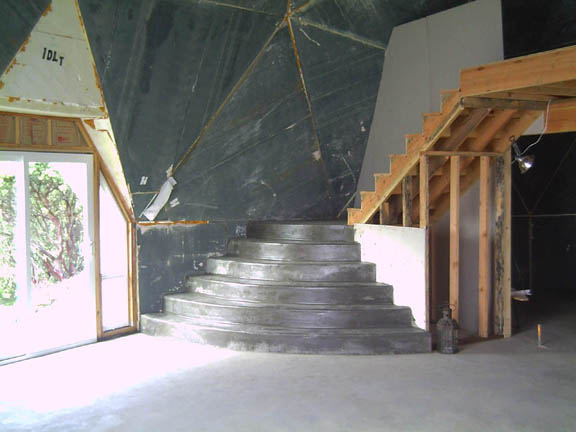
Steps completed looking from Great Room
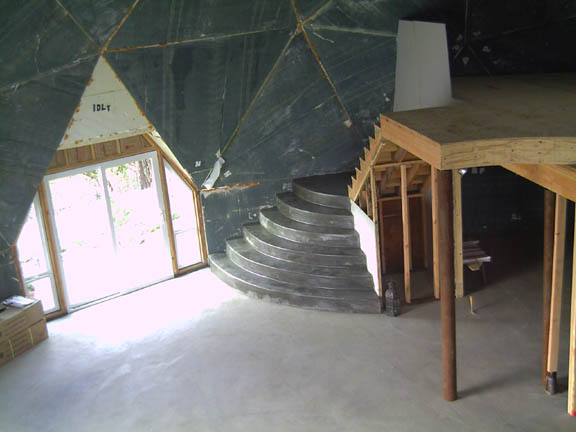
Steps viewed from 2nd level
New designed steps. Old steps above were too high as the form did not meet specifications and reached 8" in hieght
New design called for jack hammering out old and reconstructing wooden stairway to the below specification. They are a great improvement.
